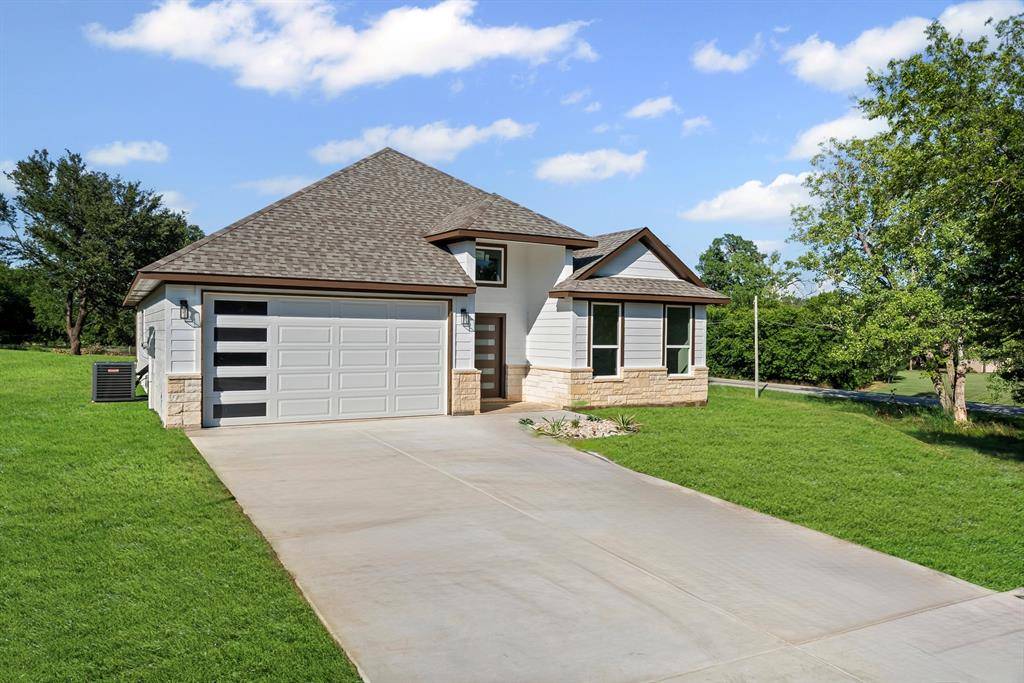3 Beds
2 Baths
1,718 SqFt
3 Beds
2 Baths
1,718 SqFt
Key Details
Property Type Single Family Home
Sub Type Single Family Residence
Listing Status Active
Purchase Type For Sale
Square Footage 1,718 sqft
Price per Sqft $174
Subdivision Runaway Bay
MLS Listing ID 20997481
Bedrooms 3
Full Baths 2
HOA Y/N None
Year Built 2025
Annual Tax Amount $361
Lot Size 9,147 Sqft
Acres 0.21
Lot Dimensions 120 x 75
Property Sub-Type Single Family Residence
Property Description
Location
State TX
County Wise
Community Boat Ramp, Campground, Fishing, Golf, Greenbelt, Lake, Marina, Park, Playground, Restaurant, Rv Parking
Direction PLEASE USE GOOGLE MAP
Rooms
Dining Room 1
Interior
Interior Features Cable TV Available, Chandelier, Decorative Lighting, Double Vanity, Granite Counters, Kitchen Island, Open Floorplan, Pantry, Walk-In Closet(s), Wired for Data
Heating Central, Electric, ENERGY STAR Qualified Equipment, Heat Pump
Cooling Ceiling Fan(s), Central Air, Electric, ENERGY STAR Qualified Equipment, Heat Pump
Flooring Ceramic Tile
Appliance Dishwasher, Disposal, Electric Cooktop, Electric Oven, Electric Range, Electric Water Heater, Microwave
Heat Source Central, Electric, ENERGY STAR Qualified Equipment, Heat Pump
Laundry Electric Dryer Hookup, Washer Hookup
Exterior
Exterior Feature Covered Deck, Covered Patio/Porch, Private Yard
Garage Spaces 2.0
Community Features Boat Ramp, Campground, Fishing, Golf, Greenbelt, Lake, Marina, Park, Playground, Restaurant, RV Parking
Utilities Available City Sewer, City Water, Individual Water Meter, Sewer Tap Fee Paid, Water Tap Fee Paid
Total Parking Spaces 2
Garage Yes
Building
Story One
Foundation Slab
Level or Stories One
Structure Type Cedar,Concrete,Fiberglass Siding,Radiant Barrier,Rock/Stone,Siding,Stone Veneer
Schools
Elementary Schools Bridgeport
Middle Schools Bridgeport
High Schools Bridgeport
School District Bridgeport Isd
Others
Ownership Dream House Builders
Acceptable Financing Contact Agent
Listing Terms Contact Agent
Virtual Tour https://www.propertypanorama.com/instaview/ntreis/20997481

MORTGAGE CALCULATOR
"My job is to find and attract mastery-based agents to the office, protect the culture, and make sure everyone is happy! "






