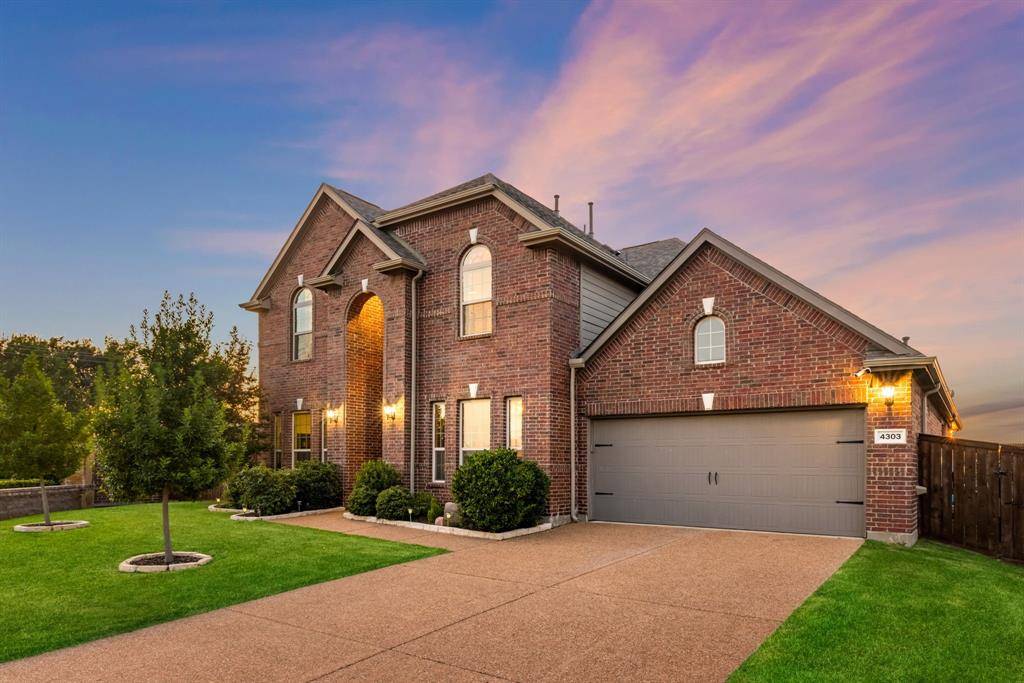5 Beds
4 Baths
3,546 SqFt
5 Beds
4 Baths
3,546 SqFt
Key Details
Property Type Single Family Home
Sub Type Single Family Residence
Listing Status Active
Purchase Type For Sale
Square Footage 3,546 sqft
Price per Sqft $183
Subdivision Richfield Estates
MLS Listing ID 20992441
Style Traditional
Bedrooms 5
Full Baths 4
HOA Fees $650/ann
HOA Y/N Mandatory
Year Built 2014
Annual Tax Amount $15,366
Lot Size 10,018 Sqft
Acres 0.23
Property Sub-Type Single Family Residence
Property Description
Location
State TX
County Dallas
Direction From 190 George Bush Turnpike in Sachse, Miles Rd. north into Sachse, turn right on Elation, home on left.
Rooms
Dining Room 2
Interior
Interior Features Built-in Features, Cable TV Available, Chandelier, Decorative Lighting, Granite Counters, High Speed Internet Available, Kitchen Island, Walk-In Closet(s)
Heating Central, Electric, Zoned
Cooling Ceiling Fan(s), Central Air, Electric, Zoned
Flooring Carpet, Engineered Wood, Tile
Fireplaces Number 1
Fireplaces Type Decorative, Gas Logs, Gas Starter, Living Room
Appliance Dishwasher, Disposal, Electric Oven, Gas Cooktop, Microwave, Plumbed For Gas in Kitchen
Heat Source Central, Electric, Zoned
Laundry Electric Dryer Hookup, Utility Room, Full Size W/D Area, Washer Hookup
Exterior
Exterior Feature Covered Patio/Porch, Rain Gutters, Playground, Private Yard
Garage Spaces 2.0
Fence Back Yard, Fenced, Wood
Pool Fenced, In Ground, Outdoor Pool, Private, Sport
Utilities Available City Sewer, City Water, Concrete, Curbs, Electricity Available, Natural Gas Available, Sidewalk
Roof Type Composition
Total Parking Spaces 2
Garage Yes
Private Pool 1
Building
Lot Description Corner Lot, Few Trees, Landscaped, Sprinkler System, Subdivision
Story Two
Foundation Slab
Level or Stories Two
Structure Type Brick
Schools
Elementary Schools Choice Of School
Middle Schools Choice Of School
High Schools Choice Of School
School District Garland Isd
Others
Ownership see tax
Acceptable Financing Cash, Conventional, VA Loan
Listing Terms Cash, Conventional, VA Loan
Special Listing Condition Aerial Photo
Virtual Tour https://my.matterport.com/show/?m=aMwQzpehN2e&mls=1

MORTGAGE CALCULATOR
"My job is to find and attract mastery-based agents to the office, protect the culture, and make sure everyone is happy! "






