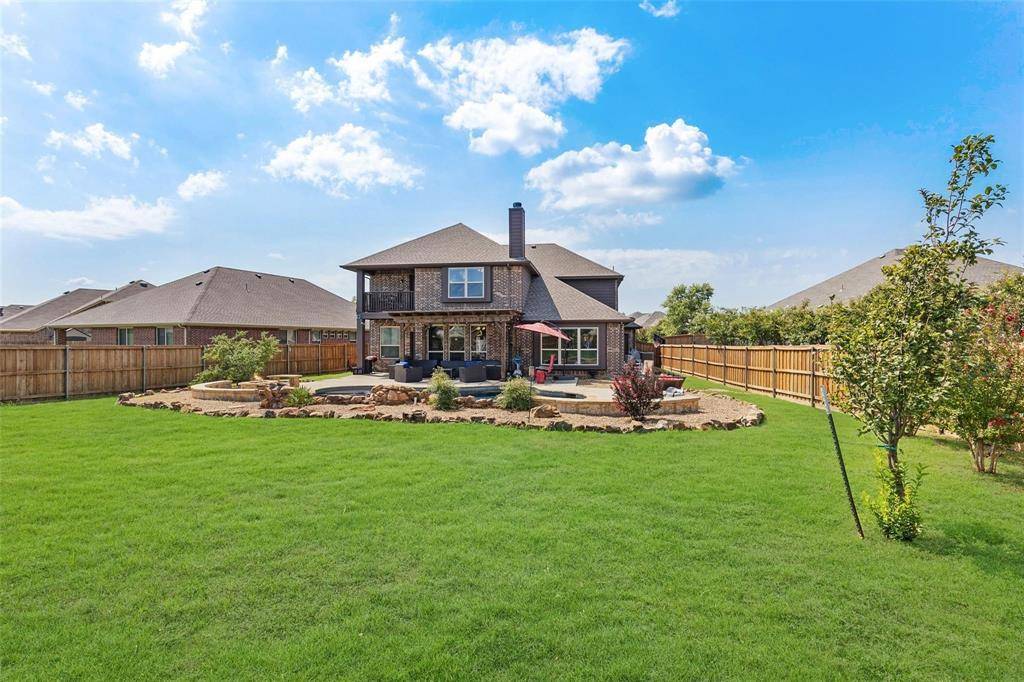5 Beds
4 Baths
3,758 SqFt
5 Beds
4 Baths
3,758 SqFt
Key Details
Property Type Single Family Home
Sub Type Single Family Residence
Listing Status Active
Purchase Type For Rent
Square Footage 3,758 sqft
Subdivision Cross Oak Ranch Ph 3 Tr
MLS Listing ID 20999063
Style Traditional
Bedrooms 5
Full Baths 3
Half Baths 1
PAD Fee $1
HOA Y/N Mandatory
Year Built 2013
Lot Size 0.262 Acres
Acres 0.262
Property Sub-Type Single Family Residence
Property Description
Live like you're on vacation every day in this **stunning 5-bedroom, 3.5-bath executive home** nestled in a sought-after **HOA neighborhood with resort-style amenities—including a massive pool**. But the true luxury? **Your own private backyard paradise** featuring a sparkling pool, fire pit, outdoor living space, and one of the largest yards in the community!
Boasting **3,758 sq. ft. of thoughtfully designed living space**, this home sits on a **rare double lot** and offers everything you need for comfort and entertainment. Inside, you'll find **hand-scraped hardwood floors**, a beautiful **updated kitchen with granite countertops and stainless steel appliances**, and expansive rooms throughout. The flexible layout includes **two bedrooms downstairs** and **three upstairs**, including a **secondary master suite with its own private balcony**. Plus, a **media room** and **game room** give you space to unwind—or convert the media room into a **6th bedroom** if needed!
**Key Features:**
* Rare double lot with oversized backyard
* Covered patio, fire pit, playset, and resort-style pool
* Updated kitchen, hardwood floors, and open-concept layout
* Media room, game room, and multiple living spaces
* HOA community with its own resort-style pool, water slides, and more!
**Lease Details:**
* **Available:** August 14, 2025
* **Lease Term:** 12 months
* **Appliances Included:** Washer, dryer, kitchen fridge, garage fridge
* **Unfurnished**
* **Lawn Care:** Tenant responsible (lawn mower & weed eater provided)
* **Pool Maintenance:** Covered by owner (weekly service on Wednesdays)
This is a rare opportunity to lease a truly exceptional home that blends comfort, space, and resort-style living—**both in your backyard and in the neighborhood**.
**Schedule your tour today before it's gone!**
Location
State TX
County Denton
Direction GPS
Rooms
Dining Room 2
Interior
Interior Features Cable TV Available, Decorative Lighting, Eat-in Kitchen, Granite Counters, High Speed Internet Available, In-Law Suite Floorplan, Open Floorplan, Pantry, Walk-In Closet(s), Second Primary Bedroom
Heating Central, Electric
Cooling Ceiling Fan(s), Central Air, Electric
Flooring Carpet, Ceramic Tile, Hardwood
Fireplaces Number 1
Fireplaces Type Living Room, Wood Burning
Equipment Home Theater
Appliance Dishwasher, Disposal, Electric Cooktop, Electric Oven, Ice Maker, Microwave, Refrigerator
Heat Source Central, Electric
Exterior
Exterior Feature Covered Patio/Porch, Rain Gutters, Lighting
Garage Spaces 2.0
Fence Wood
Pool Gunite, In Ground
Utilities Available Asphalt, Cable Available, City Sewer, City Water, Concrete, Curbs, Electricity Available
Roof Type Composition
Total Parking Spaces 2
Garage Yes
Private Pool 1
Building
Lot Description Landscaped
Story Two
Foundation Slab
Level or Stories Two
Structure Type Brick,Wood
Schools
Elementary Schools Cross Oaks
Middle Schools Rodriguez
High Schools Ray Braswell
School District Denton Isd
Others
Pets Allowed No
Restrictions Agricultural,Building,Deed
Ownership Of Record
Pets Allowed No
Virtual Tour https://www.propertypanorama.com/instaview/ntreis/20999063

MORTGAGE CALCULATOR
"My job is to find and attract mastery-based agents to the office, protect the culture, and make sure everyone is happy! "






