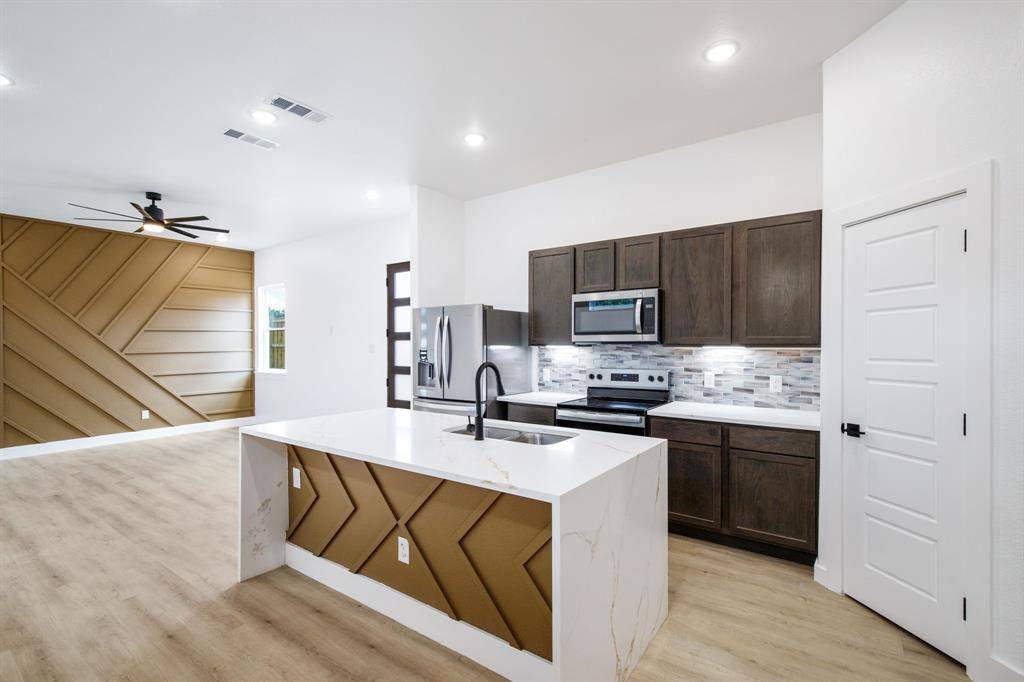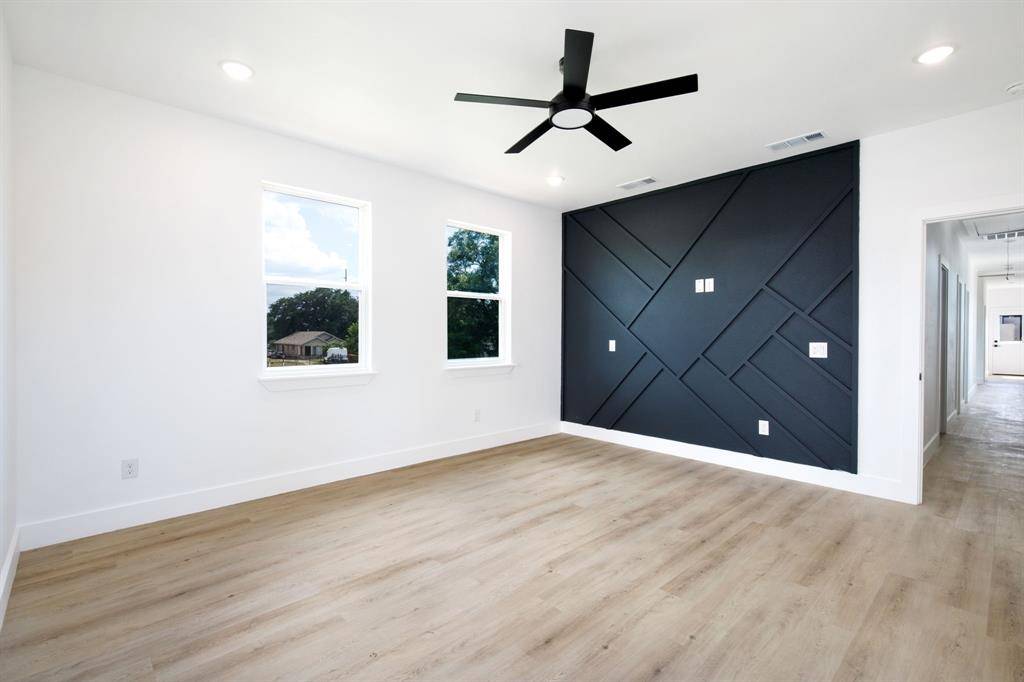4 Beds
3 Baths
3,200 SqFt
4 Beds
3 Baths
3,200 SqFt
Key Details
Property Type Single Family Home
Sub Type Single Family Residence
Listing Status Active
Purchase Type For Sale
Square Footage 3,200 sqft
Price per Sqft $193
Subdivision Victory Gardens #3
MLS Listing ID 20998335
Bedrooms 4
Full Baths 2
Half Baths 1
HOA Y/N None
Year Built 2025
Annual Tax Amount $2,877
Lot Size 4,268 Sqft
Acres 0.098
Property Sub-Type Single Family Residence
Property Description
Step into elevated city living with this brand-new, beautifully designed 4-bedroom, 2.5-bathroom two-story home, perfectly located just minutes from the vibrant pulse of Downtown Dallas and Trinity Groves. This contemporary residence boasts clean lines, high ceilings, an open-concept floor plan, and stylish finishes throughout. Stainless steel appliances, and quartz countertops, seamlessly flowing into the dining and living areas—ideal for entertaining guests or enjoying a cozy night in. The primary suite located on the first level, with a beautifully designed bathroom! Three additional bedrooms offer flexibility for a growing family, home office, or guest accommodations. Outside, enjoy a private backyard ready for a peaceful garden escape, Nestled in one of Dallas' most exciting and evolving neighborhoods, you'll love being walking distance from Trinity Groves' popular dining and entertainment district, local breweries, rooftop lounges, and art galleries. The nearby Margaret Hunt Hill Bridge and Klyde Warren Park offer scenic views and outdoor fun, while easy access to major highways makes commuting a breeze. Whether you're enjoying Sunday brunch, exploring the Dallas Design District, or catching skyline views from a rooftop, this home puts you at the center of it all! Seller offering $10K in seller concessions to be used however the buyer sees fit.
Location
State TX
County Dallas
Direction GPS
Rooms
Dining Room 1
Interior
Interior Features Flat Screen Wiring, High Speed Internet Available, Open Floorplan
Appliance Dishwasher, Microwave, Refrigerator
Exterior
Garage Spaces 1.0
Utilities Available City Sewer, City Water
Total Parking Spaces 1
Garage Yes
Building
Story Two
Level or Stories Two
Schools
Elementary Schools Lanier
High Schools Pinkston
School District Dallas Isd
Others
Ownership See Tax
Acceptable Financing Cash, Conventional
Listing Terms Cash, Conventional
Special Listing Condition Aerial Photo
Virtual Tour https://www.propertypanorama.com/instaview/ntreis/20998335

MORTGAGE CALCULATOR
"My job is to find and attract mastery-based agents to the office, protect the culture, and make sure everyone is happy! "






