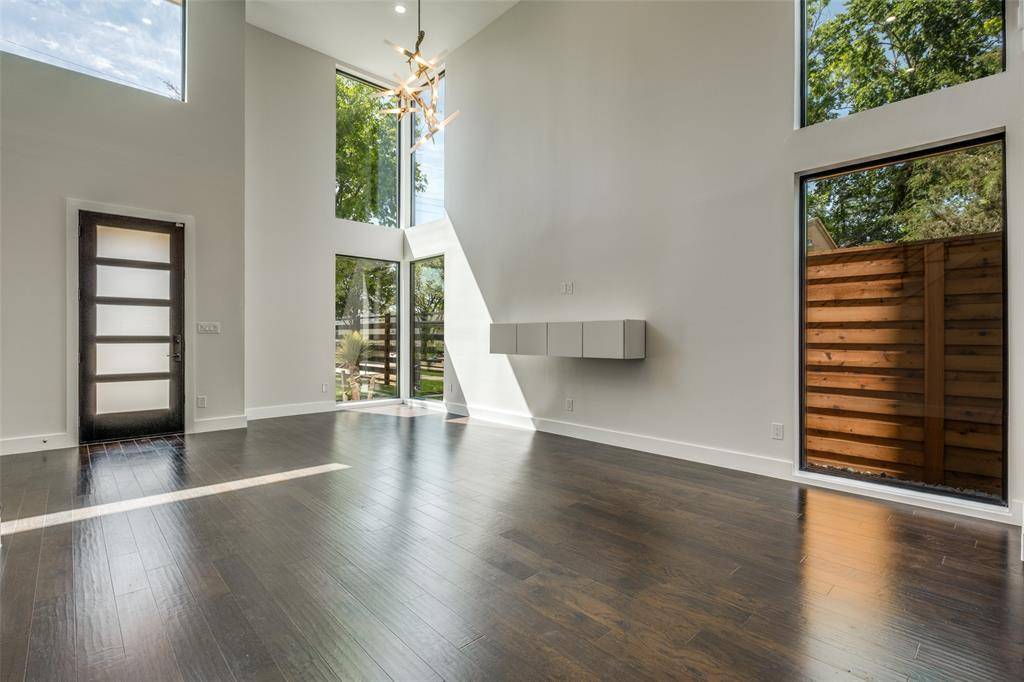5 Beds
6 Baths
3,675 SqFt
5 Beds
6 Baths
3,675 SqFt
Key Details
Property Type Single Family Home
Sub Type Single Family Residence
Listing Status Active
Purchase Type For Sale
Square Footage 3,675 sqft
Price per Sqft $503
Subdivision Heights Macarthur
MLS Listing ID 20999492
Style Contemporary/Modern
Bedrooms 5
Full Baths 5
Half Baths 1
HOA Y/N None
Year Built 2024
Lot Size 5,009 Sqft
Acres 0.115
Property Sub-Type Single Family Residence
Property Description
Welcome to The House, a striking, new-construction contemporary modern residence that redefines upscale urban living. Privately gated in the front and nestled in one of Dallas's most sought-after neighborhoods, this rare gem offers sophisticated design across three expansive stories and an oversized rooftop terrace with unobstructed panoramic views of Downtown Dallas.
Step inside the first floor to an airy, open-concept living space with soaring ceilings and abundant natural light. The chef's kitchen is outfitted with premium appliances and sleek custom cabinetry, flowing seamlessly into a spacious dining area framed by a dramatic corner window wall. A guest bedroom with a full bath completes the main level, offering flexibility and comfort.
The second floor features a stylish secondary living area with sliding glass doors that open to a beautiful private balcony. Two generously sized bedrooms, each with en-suite bathrooms, provide privacy and elegance for family or guests.
Ascend to the third-floor private retreat: the luxurious primary suite with a wet bar. Thoughtfully designed, it includes a custom walk-in closet with an in-suite washer and dryer for ultimate convenience.
At the top, your private rooftop oasis awaits, perfect for entertaining or unwinding. Enjoy an outdoor kitchen complete with a built-in grill, all set against the glittering backdrop of the Dallas skyline.
A covered patio in the backyard offers a second outdoor escape for year-round enjoyment.
This is more than a home — it's a statement. Experience high-end living in a rare and refined architectural masterpiece.
Location
State TX
County Dallas
Direction Use GPS
Rooms
Dining Room 1
Interior
Interior Features Chandelier, Double Vanity, Kitchen Island, Multiple Staircases, Open Floorplan, Pantry, Walk-In Closet(s), Wet Bar
Flooring Engineered Wood, Tile
Fireplaces Number 1
Fireplaces Type Electric, Living Room
Equipment Call Listing Agent
Appliance Built-in Gas Range, Built-in Refrigerator, Commercial Grade Vent, Dishwasher, Disposal, Dryer, Gas Cooktop, Microwave, Refrigerator, Tankless Water Heater, Washer, Other
Exterior
Exterior Feature Attached Grill, Balcony, Covered Patio/Porch, Garden(s), Gas Grill, Rain Gutters, Lighting, Outdoor Grill, Private Yard, Other
Garage Spaces 2.0
Fence Back Yard, Fenced, Front Yard, Gate, Metal, Wood
Utilities Available Asphalt, Cable Available, City Sewer
Roof Type Other
Total Parking Spaces 2
Garage Yes
Building
Lot Description Few Trees, Landscaped, Sprinkler System
Story Three Or More
Foundation Slab
Level or Stories Three Or More
Structure Type Stucco
Schools
Elementary Schools Dezavala
High Schools Pinkston
School District Dallas Isd
Others
Restrictions Animals,None
Ownership ask
Virtual Tour https://www.propertypanorama.com/instaview/ntreis/20999492

MORTGAGE CALCULATOR
"My job is to find and attract mastery-based agents to the office, protect the culture, and make sure everyone is happy! "






