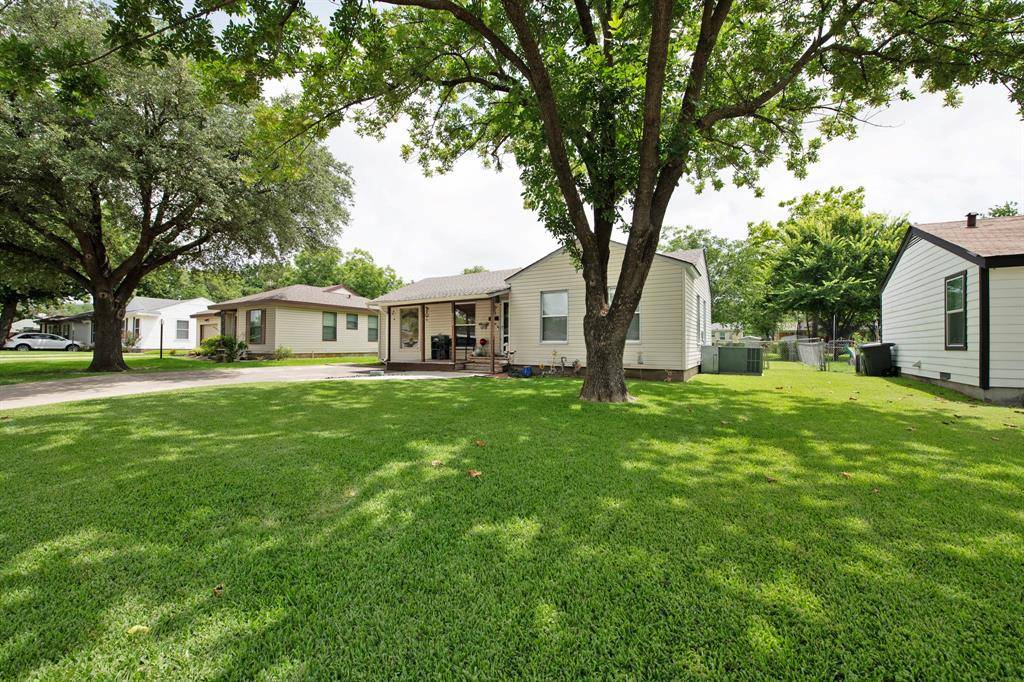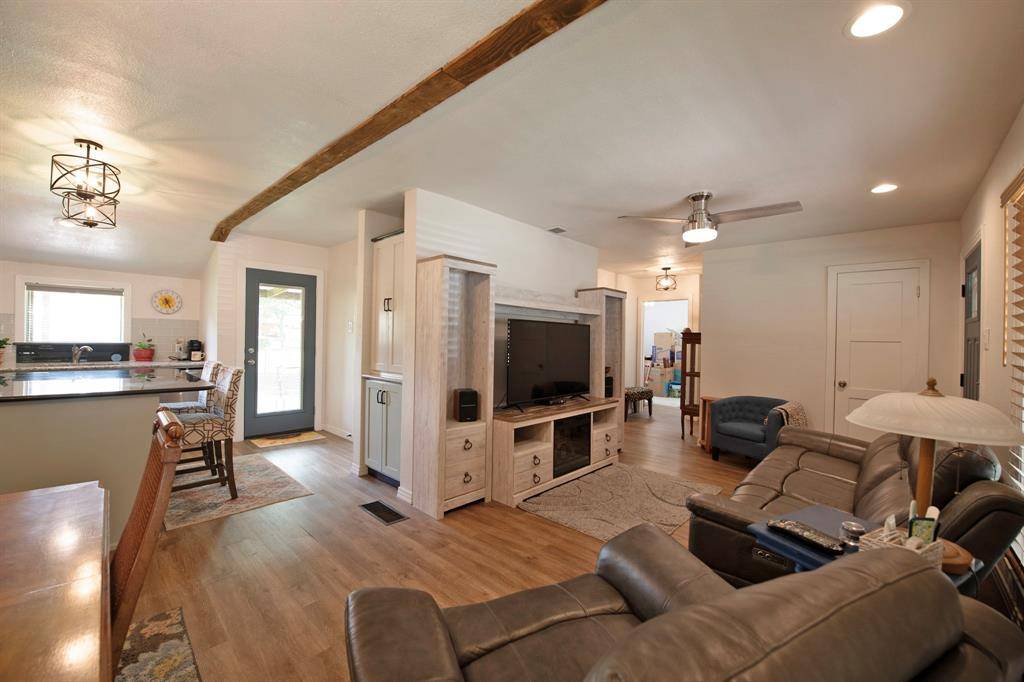2 Beds
2 Baths
983 SqFt
2 Beds
2 Baths
983 SqFt
Key Details
Property Type Single Family Home
Sub Type Single Family Residence
Listing Status Active
Purchase Type For Sale
Square Footage 983 sqft
Price per Sqft $213
Subdivision Paddy Heights 01
MLS Listing ID 21003851
Bedrooms 2
Full Baths 1
Half Baths 1
HOA Y/N None
Year Built 1953
Annual Tax Amount $3,560
Lot Size 10,062 Sqft
Acres 0.231
Property Sub-Type Single Family Residence
Property Description
Location
State TX
County Dallas
Direction See Maps.
Rooms
Dining Room 1
Interior
Interior Features Decorative Lighting, Granite Counters, Kitchen Island, Open Floorplan, Pantry
Heating Central, Electric
Cooling Ceiling Fan(s), Central Air
Flooring Luxury Vinyl Plank
Appliance Dishwasher, Disposal, Electric Range, Microwave, Refrigerator
Heat Source Central, Electric
Laundry Electric Dryer Hookup, In Hall, Utility Room, Stacked W/D Area, Washer Hookup
Exterior
Exterior Feature Covered Deck, Covered Patio/Porch
Fence Chain Link
Utilities Available City Sewer, City Water, Electricity Available, Electricity Connected
Roof Type Composition
Garage No
Building
Lot Description Few Trees, Interior Lot, Lrg. Backyard Grass
Story One
Foundation Pillar/Post/Pier
Level or Stories One
Structure Type Siding
Schools
Elementary Schools Black
Middle Schools Agnew
High Schools Mesquite
School District Mesquite Isd
Others
Ownership See Tax
Acceptable Financing Cash, Conventional, FHA, VA Loan
Listing Terms Cash, Conventional, FHA, VA Loan
Virtual Tour https://www.propertypanorama.com/instaview/ntreis/21003851

MORTGAGE CALCULATOR
"My job is to find and attract mastery-based agents to the office, protect the culture, and make sure everyone is happy! "






