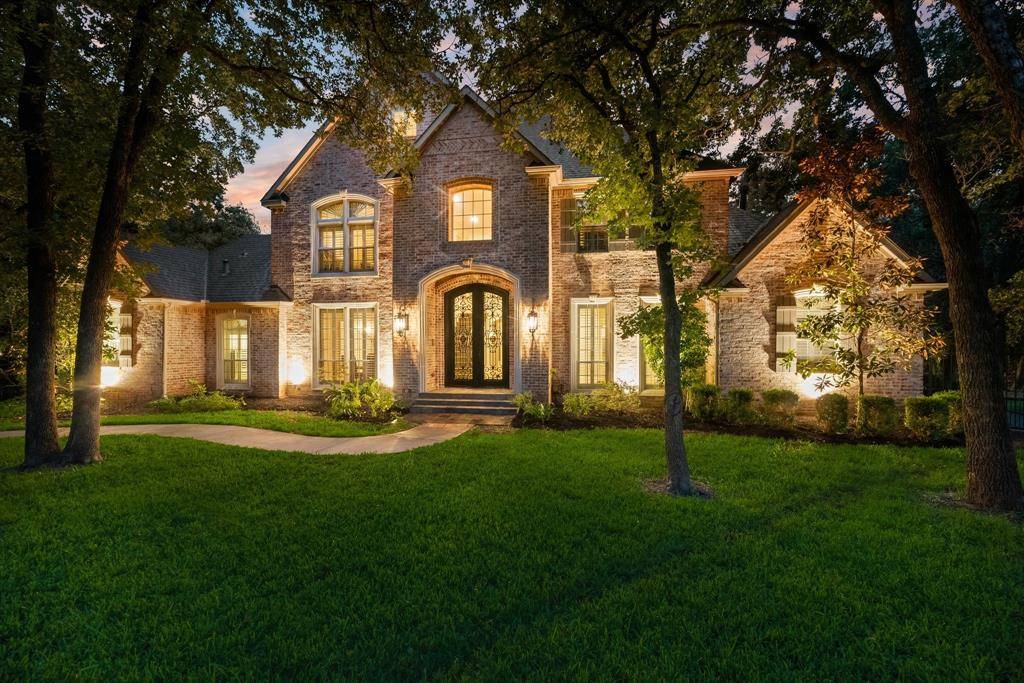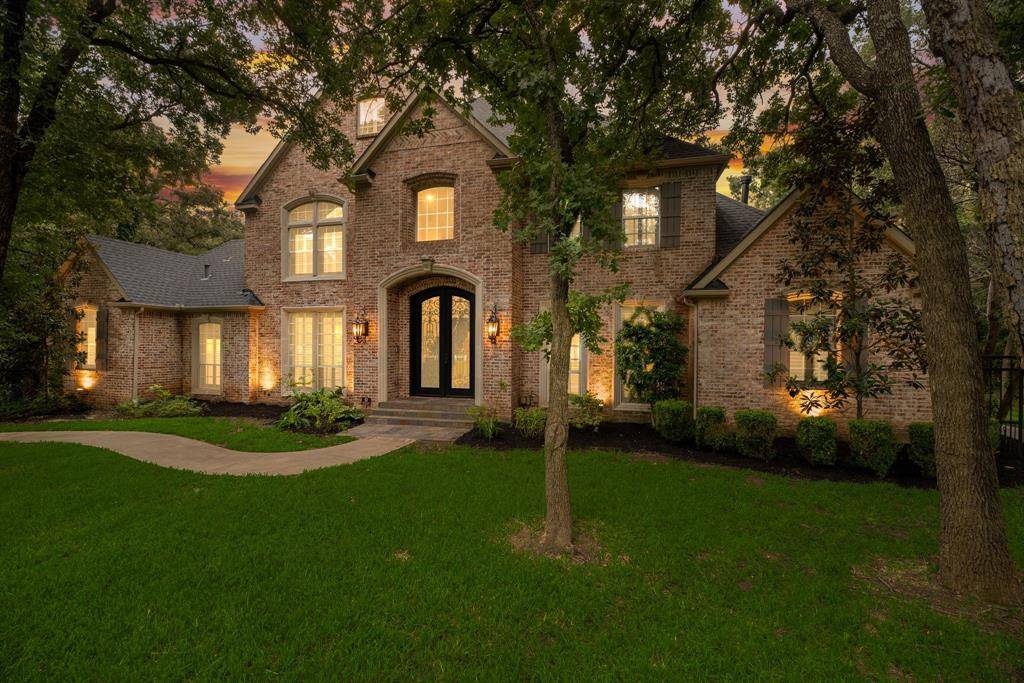5 Beds
5 Baths
5,473 SqFt
5 Beds
5 Baths
5,473 SqFt
OPEN HOUSE
Sat Jul 19, 2:00pm - 4:00pm
Sun Jul 20, 2:00pm - 4:00pm
Key Details
Property Type Single Family Home
Sub Type Single Family Residence
Listing Status Active
Purchase Type For Sale
Square Footage 5,473 sqft
Price per Sqft $291
Subdivision Shadow Wood Estates
MLS Listing ID 21003333
Style Traditional
Bedrooms 5
Full Baths 4
Half Baths 1
HOA Fees $100/ann
HOA Y/N Voluntary
Year Built 2012
Annual Tax Amount $21,495
Lot Size 1.839 Acres
Acres 1.839
Property Sub-Type Single Family Residence
Property Description
Location
State TX
County Denton
Direction GPS
Rooms
Dining Room 2
Interior
Interior Features Chandelier, Decorative Lighting, Double Vanity, Flat Screen Wiring, Granite Counters, High Speed Internet Available, In-Law Suite Floorplan, Kitchen Island, Loft, Multiple Staircases, Vaulted Ceiling(s), Walk-In Closet(s), Wet Bar
Heating Central
Cooling Central Air
Flooring Carpet, Hardwood, Tile
Fireplaces Number 2
Fireplaces Type Gas, Gas Starter, Wood Burning
Appliance Built-in Refrigerator, Dishwasher, Disposal, Gas Cooktop
Heat Source Central
Laundry Utility Room, Full Size W/D Area
Exterior
Exterior Feature Covered Deck, Covered Patio/Porch
Garage Spaces 3.0
Fence Fenced, Full
Pool Diving Board, In Ground, Separate Spa/Hot Tub
Utilities Available Aerobic Septic, City Water
Roof Type Composition
Total Parking Spaces 3
Garage Yes
Private Pool 1
Building
Lot Description Acreage, Cul-De-Sac, Greenbelt, Lrg. Backyard Grass, Many Trees
Story Two
Foundation Pillar/Post/Pier, Slab
Level or Stories Two
Structure Type Brick,Rock/Stone
Schools
Elementary Schools Hilltop
Middle Schools Argyle
High Schools Argyle
School District Argyle Isd
Others
Ownership Tax
Virtual Tour https://www.propertypanorama.com/instaview/ntreis/21003333

MORTGAGE CALCULATOR
"My job is to find and attract mastery-based agents to the office, protect the culture, and make sure everyone is happy! "






