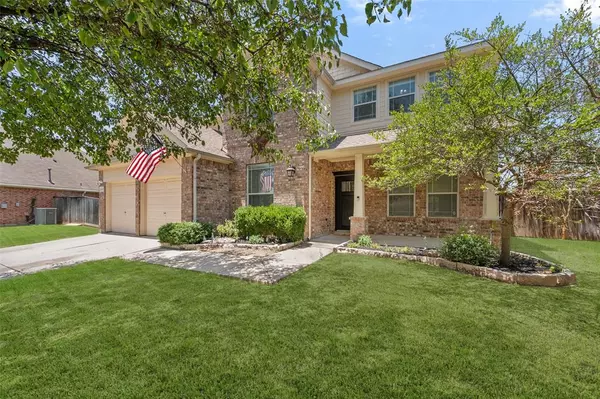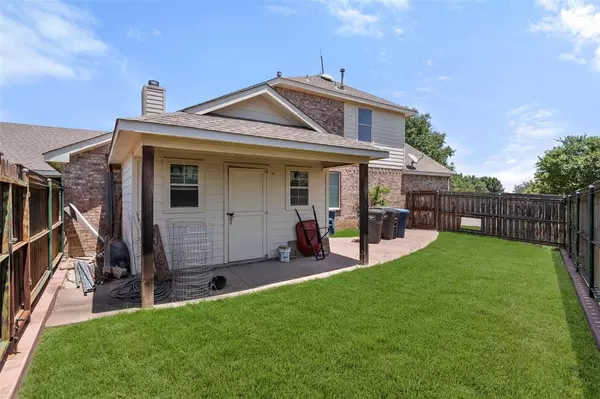4 Beds
3 Baths
3,126 SqFt
4 Beds
3 Baths
3,126 SqFt
Key Details
Property Type Single Family Home
Sub Type Single Family Residence
Listing Status Active
Purchase Type For Sale
Square Footage 3,126 sqft
Price per Sqft $140
Subdivision Sendera Ranch
MLS Listing ID 21001248
Bedrooms 4
Full Baths 3
HOA Fees $147/qua
HOA Y/N Mandatory
Year Built 2005
Annual Tax Amount $9,093
Lot Size 0.320 Acres
Acres 0.32
Property Sub-Type Single Family Residence
Property Description
Location
State TX
County Tarrant
Direction Avondale Haslet Rd to Moonlake, RT Handkerchief Way, L Leatherstrap
Rooms
Dining Room 2
Interior
Interior Features High Speed Internet Available, Open Floorplan, Pantry, Walk-In Closet(s)
Heating Central, Electric
Cooling Central Air
Fireplaces Number 2
Fireplaces Type Gas Starter, Wood Burning
Appliance Dishwasher, Gas Range
Heat Source Central, Electric
Laundry Electric Dryer Hookup, Full Size W/D Area
Exterior
Exterior Feature Built-in Barbecue, Covered Patio/Porch, Outdoor Grill, Playground
Garage Spaces 2.0
Fence Wood, Wrought Iron
Utilities Available City Sewer, City Water
Total Parking Spaces 2
Garage No
Building
Story Two
Foundation Slab
Level or Stories Two
Schools
Elementary Schools Sendera Ranch
Middle Schools Wilson
High Schools Eaton
School District Northwest Isd
Others
Restrictions Architectural
Ownership See Helpful Info
Acceptable Financing Cash, Conventional, FHA, VA Loan
Listing Terms Cash, Conventional, FHA, VA Loan
Virtual Tour https://www.zillow.com/view-imx/e2d1cfcb-a92a-4219-a0b8-17906b3911ad?setAttribution=mls&wl=true&initialViewType=pano&utm_source=dashboard

MORTGAGE CALCULATOR
"My job is to find and attract mastery-based agents to the office, protect the culture, and make sure everyone is happy! "






