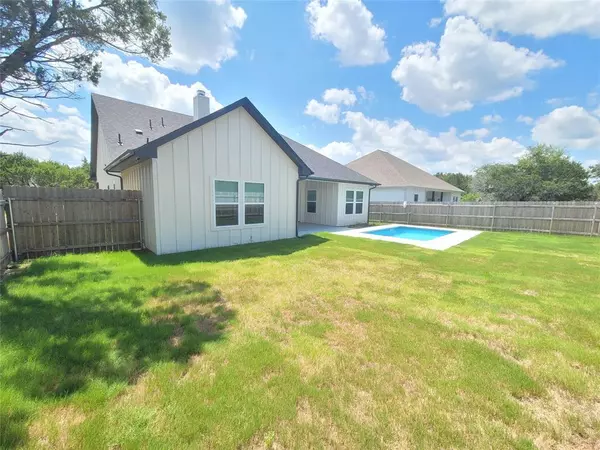3 Beds
2 Baths
1,634 SqFt
3 Beds
2 Baths
1,634 SqFt
Key Details
Property Type Single Family Home
Sub Type Single Family Residence
Listing Status Active
Purchase Type For Sale
Square Footage 1,634 sqft
Price per Sqft $229
Subdivision Canyon Creek
MLS Listing ID 21009826
Style Other
Bedrooms 3
Full Baths 2
HOA Fees $195
HOA Y/N Mandatory
Year Built 2024
Annual Tax Amount $192
Lot Size 2,178 Sqft
Acres 0.05
Lot Dimensions 60x120x60x120
Property Sub-Type Single Family Residence
Location
State TX
County Hood
Community Boat Ramp, Community Dock, Community Pool, Gated, Lake, Marina, Park, Pickle Ball Court, Playground, Pool, Tennis Court(S), Other
Direction Drive 144, turn left on Williamson road. When driving and entering Canyon Creek POA community go through the guarded gate, you will need to show your driver's license. GPS friendly.
Rooms
Dining Room 1
Interior
Interior Features Built-in Features, Cathedral Ceiling(s), Chandelier, Decorative Lighting, Double Vanity, Eat-in Kitchen, Kitchen Island, Open Floorplan, Other, Pantry, Smart Home System, Walk-In Closet(s)
Heating Central, Electric, Fireplace(s)
Cooling Ceiling Fan(s)
Flooring Luxury Vinyl Plank
Fireplaces Number 1
Fireplaces Type Brick, Living Room, Wood Burning
Appliance Dishwasher, Disposal, Electric Oven, Microwave, Refrigerator, Water Filter, Water Softener
Heat Source Central, Electric, Fireplace(s)
Laundry Utility Room, Dryer Hookup, Washer Hookup, Other
Exterior
Exterior Feature Covered Patio/Porch, Rain Gutters
Garage Spaces 2.0
Carport Spaces 2
Fence Fenced, Wood
Pool Fenced, In Ground, Pump, Vinyl
Community Features Boat Ramp, Community Dock, Community Pool, Gated, Lake, Marina, Park, Pickle Ball Court, Playground, Pool, Tennis Court(s), Other
Utilities Available Aerobic Septic, Asphalt, Co-op Electric, Co-op Water, Community Mailbox, Electricity Available, Septic
Roof Type Asphalt,Composition
Total Parking Spaces 2
Garage Yes
Private Pool 1
Building
Lot Description Interior Lot
Story One
Foundation Slab
Level or Stories One
Structure Type Brick,Concrete,Siding,Vinyl Siding,Wood,Other
Schools
Elementary Schools Mambrino
Middle Schools Granbury
High Schools Granbury
School District Granbury Isd
Others
Restrictions Deed
Ownership Cynthia Ritchey
Acceptable Financing Cash, Conventional, FHA, VA Loan, Other
Listing Terms Cash, Conventional, FHA, VA Loan, Other
Special Listing Condition Deed Restrictions

MORTGAGE CALCULATOR
"My job is to find and attract mastery-based agents to the office, protect the culture, and make sure everyone is happy! "





